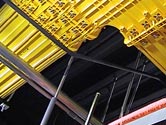Top Stories
News Archives
Get Newsletter
Company Guide
About Us
Advertise
Contact Us
our RSS feed:

![]()
![]()
![]()
New to RSS?
Learn more
© 2004 Carrier Hotels
116 Village Blvd.
Suite 200
Princeton, NJ 08540
(609) 587-3432
Privacy Policy
Disclaimer

|
|
|||||||||||||||||||



 With
tens of thousands of cross-connections, the One Wilshire Meet Me Room (MMR) is
perhaps the most inter-connected space in the entire world. One Wilshire’s extensive
telecommunications tenant base provides an unparalleled opportunity for communications
companies to interconnect and to gain direct access to major carriers and service
providers. One Wilshire tenants have the option of bringing their own fiber into
the building and/or connecting to the fiber services of other tenants. The building
offers three diverse points of entry with plans in development to increase points
of entry for further diversity.
With
tens of thousands of cross-connections, the One Wilshire Meet Me Room (MMR) is
perhaps the most inter-connected space in the entire world. One Wilshire’s extensive
telecommunications tenant base provides an unparalleled opportunity for communications
companies to interconnect and to gain direct access to major carriers and service
providers. One Wilshire tenants have the option of bringing their own fiber into
the building and/or connecting to the fiber services of other tenants. The building
offers three diverse points of entry with plans in development to increase points
of entry for further diversity.